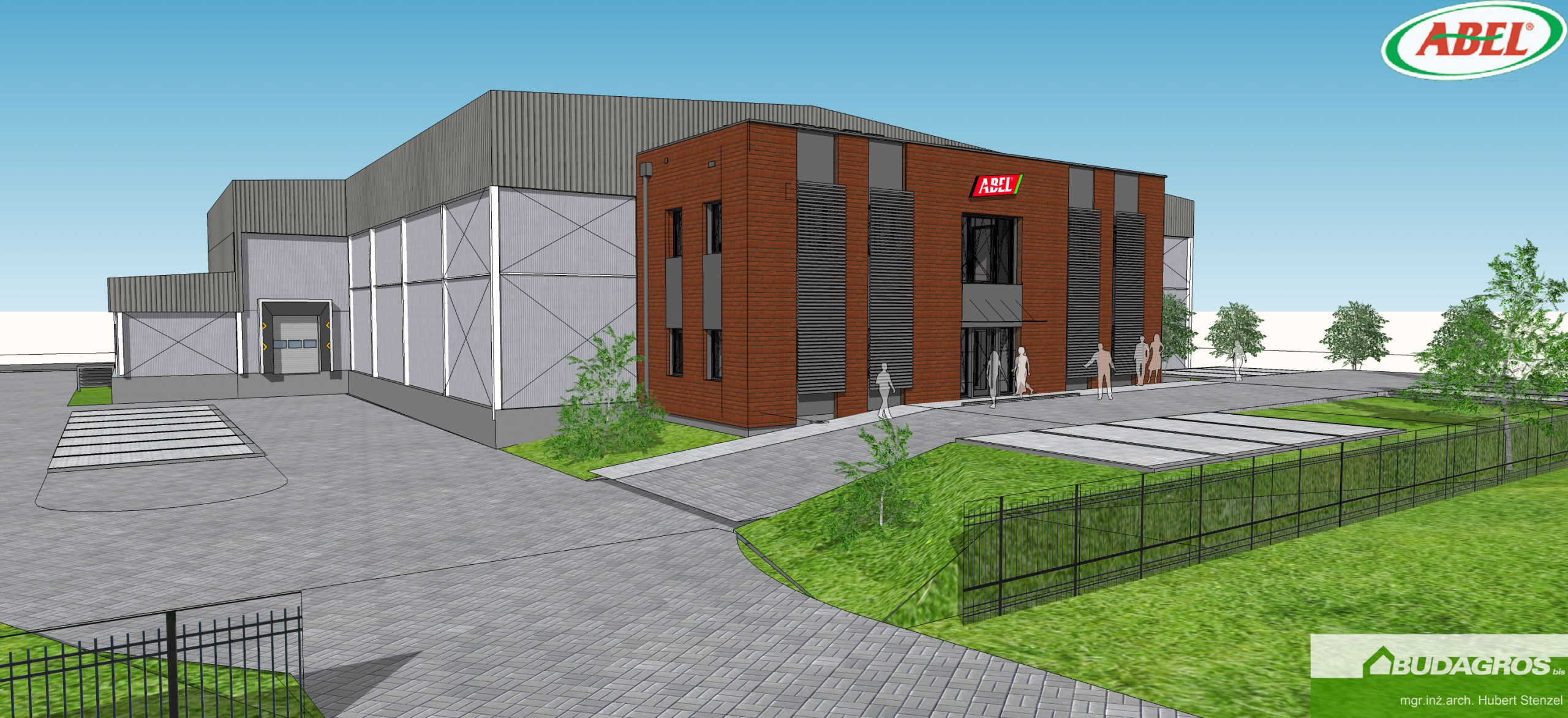Acting as the general contractor, we performed the project in “design and build” formula named “Construction of a warehouse building with office and social facilities and necessary technical infrastructure in Koszalin at ul. Mieszka I-go”.
The scope of project carried out in 2017-2018 included:
– design of warehouse building with office and social facilities,
– construction of office and social building (brick) of total usable area of 183.1 square meters
– construction of warehouse building (warehouse, freezer, cold store, dispatch) with a social area of total usable area of 1611.10 square meters,
– construction of all internal installations and external networks,
– construction of parking lots, maneuvering areas and fencing.




